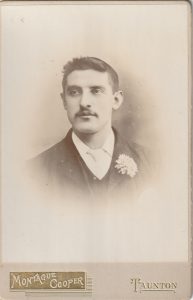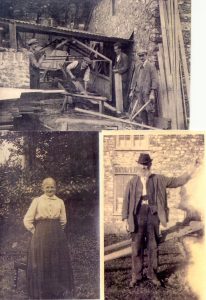
Mr Frank Mellhuish took an active part in many activities in Hemyock. In addition to his position as chairman of the football club as shown in the photo, he was also a member of the bowls club and captain in 1928 when he presented a two-guinea Silver Challenge cup and another cup in 1941 as reported in “The Book of Hemyock”. He became president of the bowls club in 1943. This would have been shortly before his death in October of that year when I remember being a choirboy and following the coffin from the church to the cemetery. He was also responsible for supporting the school with a Good Fellowship prize awarded to the boy and girl voted as being the most popular amongst the pupils. The prize was one guinea. He also paid for a class from the school to visit the cinema in Taunton on more than one occasion. In 1935 he and his wife were living in High Street at Fircroft.
Hemyock Football Club in 1934
Hemyock Church Choir in 1955
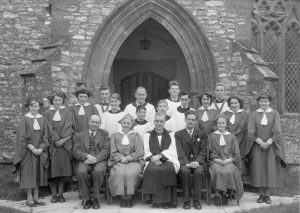
From. L-R
Seated Jack Hart (Warden) Francis Hart (organist) Rev Stamp, Sonny Farmer (Warden) Sarah Lowman (chorister)
Standing – Judith Hannaford, Joyce Clapp, ?, Ronald Cork, ?, ?, Roy Salter, ?, Margaret Dunn, Marion Salter
Back row – ?, CJ Hannaford, ?, ?
as supplied by Janice Bawler 30/11/2023. Can you supply some of the missing names?
Hemyock Dairy School Notebook from 1905 by Job Salter
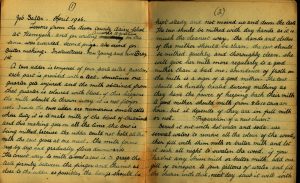
This is the first page of the notebook written by Job Salter when he attended the Hemyock Dairy School in 1905. The notebook contains 26 pages of well written instructions on how to look after milking cows, how to rear them and how to churn milk to produce butter with ideal temperatures and treating process.
Hemyock School play
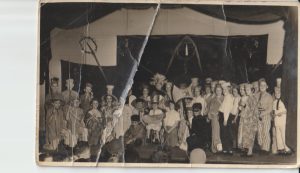
This image was supplied by Garry Still who is in the middle of the image holding a duck, and to his right there is John Northam or Skip as he was known from his scout days. Does anyone remember any more names please. Was ther play The Mikado? We try to updatre all our archive photos with accurate information.
Hemyock School play
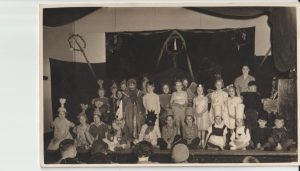
This image was supplied by Garry Still who is in the middle of the image holding a duck, and to his right there is John Northam or Skip as he was known from his scout days. Does anyone remember any more names please. Was ther play The Mikado? We try to updatre all our archive photos with accurate information.
Horse and Harrow at Kentisebeare in 1920
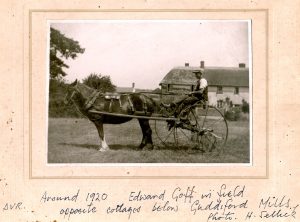
Mr Edward Goff in field at cottage below Guddiford Mills, Kentisbeare, in 1920. The Mills are now called Goodiford Mills and the Hoseasons Holiday Centre is also called Goodford Mills.
Blackborough House
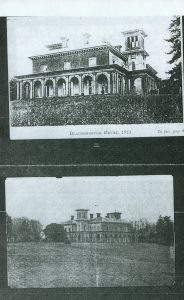 Image of Blackborough House in 1913. BLACKBOROUGH HOUSE was built in 1838 by George Francis Wyndham, the fourth and last Earl of Egremont. Designed by James Thomas Knowles, Senior who specialised in Italianate architecture, it was originally planned to be a much grander house but a change in the Earl’s personal circumstances led to the house being re-designed as the two semi-detached houses that you see today. The Earl resided in one half and the local rector, a relation, lived on the other side. In its heyday, the house boasted 2 towers, nearly seventy feet high but since demolished. Still remaining but in great need of attention, an Italian-style loggia, encircles the ground floor and 12 huge chimneys make this property stand out in the Devon countryside. However when a developer with funds started the process of getting planning permission to turn it into a Hotel with its magnificent views south to Honiton and its wonderful grounds it was thought that the building would be saved for the Nation. After several years of planning the entire project has been stopped and the site will simply disintegrate.
Image of Blackborough House in 1913. BLACKBOROUGH HOUSE was built in 1838 by George Francis Wyndham, the fourth and last Earl of Egremont. Designed by James Thomas Knowles, Senior who specialised in Italianate architecture, it was originally planned to be a much grander house but a change in the Earl’s personal circumstances led to the house being re-designed as the two semi-detached houses that you see today. The Earl resided in one half and the local rector, a relation, lived on the other side. In its heyday, the house boasted 2 towers, nearly seventy feet high but since demolished. Still remaining but in great need of attention, an Italian-style loggia, encircles the ground floor and 12 huge chimneys make this property stand out in the Devon countryside. However when a developer with funds started the process of getting planning permission to turn it into a Hotel with its magnificent views south to Honiton and its wonderful grounds it was thought that the building would be saved for the Nation. After several years of planning the entire project has been stopped and the site will simply disintegrate.
