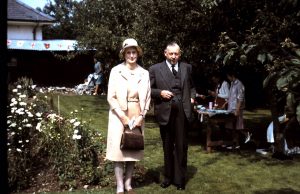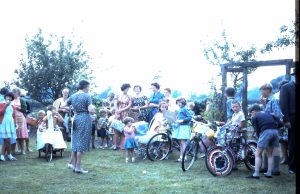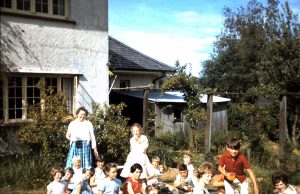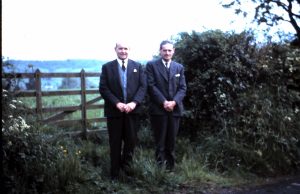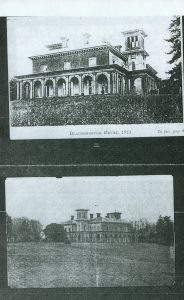 Image of Blackborough House in 1913. BLACKBOROUGH HOUSE was built in 1838 by George Francis Wyndham, the fourth and last Earl of Egremont. Designed by James Thomas Knowles, Senior who specialised in Italianate architecture, it was originally planned to be a much grander house but a change in the Earl’s personal circumstances led to the house being re-designed as the two semi-detached houses that you see today. The Earl resided in one half and the local rector, a relation, lived on the other side. In its heyday, the house boasted 2 towers, nearly seventy feet high but since demolished. Still remaining but in great need of attention, an Italian-style loggia, encircles the ground floor and 12 huge chimneys make this property stand out in the Devon countryside. However when a developer with funds started the process of getting planning permission to turn it into a Hotel with its magnificent views south to Honiton and its wonderful grounds it was thought that the building would be saved for the Nation. After several years of planning the entire project has been stopped and the site will simply disintegrate.
Image of Blackborough House in 1913. BLACKBOROUGH HOUSE was built in 1838 by George Francis Wyndham, the fourth and last Earl of Egremont. Designed by James Thomas Knowles, Senior who specialised in Italianate architecture, it was originally planned to be a much grander house but a change in the Earl’s personal circumstances led to the house being re-designed as the two semi-detached houses that you see today. The Earl resided in one half and the local rector, a relation, lived on the other side. In its heyday, the house boasted 2 towers, nearly seventy feet high but since demolished. Still remaining but in great need of attention, an Italian-style loggia, encircles the ground floor and 12 huge chimneys make this property stand out in the Devon countryside. However when a developer with funds started the process of getting planning permission to turn it into a Hotel with its magnificent views south to Honiton and its wonderful grounds it was thought that the building would be saved for the Nation. After several years of planning the entire project has been stopped and the site will simply disintegrate.
Blackborough House
11th March 2021 by Leave a Comment
Rev & Mrs Llewellyn-Jones
30th September 2020 by Leave a Comment
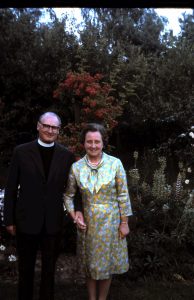
Rev and Mrs Llewellyn-Jones at the Rectory in the 1960’s
Hemyock Church Fete at the Rectory in the 1960’s
30th September 2020 by Leave a Comment
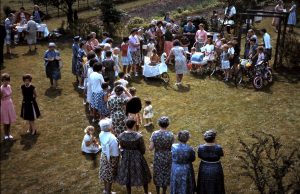
Hemyock Church Fete at the Rectory in the 1960’s
Hemyock Church Fete at the Rectory in 1960’s
30th September 2020 by Leave a Comment
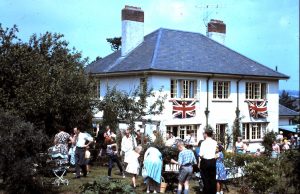
Hemyock Church Fete
30th September 2020 by Leave a Comment
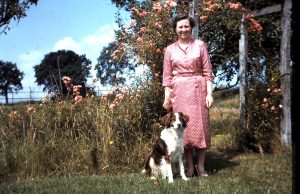
Mrs LLewellyn-Jones in the Rectory Garden with dog
